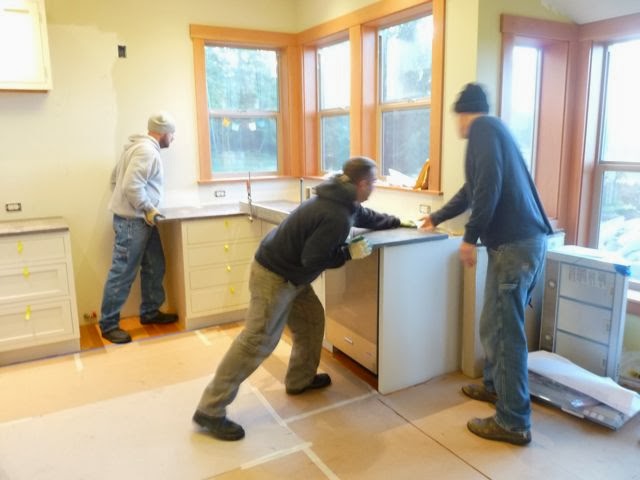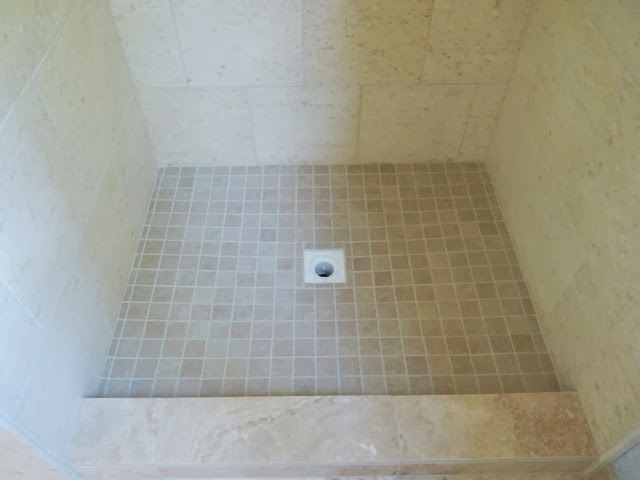To mark the sprint, I'll try to catch the jist of our days.
December 1st - Sunday
Milled up closet rods and stair handrail
Installed air intake pipe under wood stove - ready for first burn
Continued install of shower doors - drilled holes for thresholds, found that Jan tilted one shower curb out instead of in: will have to grind it down
Jan grouted the final pieces of base, trim and backsplash in both baths, helped with adding and subtracting integers (Uma's homework), did laundry, cleaned the Cabin
December 2nd - Monday
Continued construction of the many pieces of the closet shelving
Milled and painted trim pieces for stairway
In crawlspace, insulated bathtub plumbing and added plywood
Cleanup of back porch in anticipation of wind and cold temperatures due tonight
Jan replaced insulation in crawlspace that Peter moved to install plumbing, ordered glass for kitchen cabinet, pulls for kitchen, and talked with Doug about scheduling our blower door test, talked with the County about the Notice of Value which increases the house to $185,000, for which we'll have to pay property taxes for 2013.
Amy stopped by to see the house
Salvador dug 12" trench from house to studio, Neal laid conduit and Cat5 wire for data
At 9pm, Neal went back out to put finish on more cabinetry wood
The temperature plummets tonight. The morning finds the ground frozen, and us grateful that we completed the insulation and ditching yesterday.
December 2nd - Tuesday
The shelves and drawers are assembled and attached, awaiting facing wood from the mainland.
The first of the kitchen backsplash tile: purchased at the Portland architectural salvage store a year ago, this tile - by absolute chance - was formulated to match the Kohler "biscuit" finish. Which happens to be our kitchen sink color. Bonus! At 50 cents a square foot, this wins the Best Find prize.
December 3rd - Wednesday
Two small things left: the faces, and switching the door swing from 'in' to 'out'. My first closet in 15 years: I am inordinately thrilled.
Kitchen backsplash continues...
December 5th - Thursday
Neal heads off-island with a list; wood and supplies and fitting his new ski boots. Several phone conversations with him from the aisles of Home Depot: which cover plates, which mirrors, which knobs...
I install another light fixture, several outlets, and the ceiling fan motor. Was worried about this, but turns out to be the most readable, easily followed set of directions thus far.
Made the first forays into the "Obamacare" health care plans, which must be applied for by December 25th. Did I need another paperwork task? Really?
December 6th - Friday
Oh - one more thing in my closet. The base. He put it in today.
And the trim along the ceiling in the hall.
And built the shelving for the first floor bathroom.
In the morning, I ran around putting the last of the cover plates (that are ready to be covered, anyway). Opened Chimera Gallery at 10, and Patty agreed to cover for me between 1:30 and 3:30, so I could be at home when Doug from Sage Building Solutions came by to run our blower door test.
This is big. It's a new requirement for permitting in San Juan County: it's a pass/fail test for now. If you fail the first time, you can try to improve the problems, and then pay to run the test again. If you fail a second time, you're grandfathered in. The idea is to start getting designers, builders, and homeowners thinking about increasing energy efficiency and ventilation.
Doug set up this unit in a doorway
and used it to bring the pressure inside our house to 50 pascals. Then he used this gizmo
to monitor the air flowing back into the house through cracks, openings, gaps, etc. He also took us around the house with an infrared sensor, and on the screen we could see the 'hot spots' where cold air was entering the building. Then he used San Juan County's formula, and determined that -
Yes! We passed.
Whew. This means that once Neal installs the stair railing, we can ask for our final inspection. Since the kitchen cabinet that houses the hood exhaust (that must be installed before the backsplash, that must be installed before the stove - and still isn't scheduled to arrive before the 12th) isn't in yet, the inspector said he's willing to show that as an exception, since the duct can be in place.
December 7th - Saturday
In the morning, we decided to try a different backsplash in the upstairs bathroom. We held up two different bathroom mirrors that he brought home, and decided to keep one and look for another. The cellular blind samples came in the mail: I'm rooting for them in the bedrooms and upstairs bath before we move in.
Neal puzzled over the stair railing angles and regulations. The brackets are up, and the pieces are cut and waiting on the living room floor.
And, of course, there's a step backwards: the designated rail height means that it will cross directly in front of the light switches. So he went to Sunset to buy a cut-in box, so he can move the switches. What's that, Nancy? "Another Rookie Mistake?" Yep.
I did another kitchen backsplash session, after thawing out the tile saw pump in a bucket of warm water which I had to bring from inside the studio since the hose bibs are all frozen. Good news is that the kitchen is warm and sun-filled, a complete contrast to the Cabin kitchen, which is dark and Cold.
After a week of freezing temperatures - odd for Lopez - the ponds have ice ready for skating. Neal took off with his skates, a thermos of chai, his hockey stick, knee pads, and a big smile.
December 8th - Sunday
Ponds are still frozen - and Neal's still skating!
I set up another section of tiling in the kitchen. Then I installed the puck lights in the upper cabinet with glass doors.
Turned to ordering more items, anticipating slower deliveries because of the holidays.
For once, our Sunday was more like a weekend day than another work day.





















































